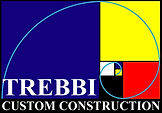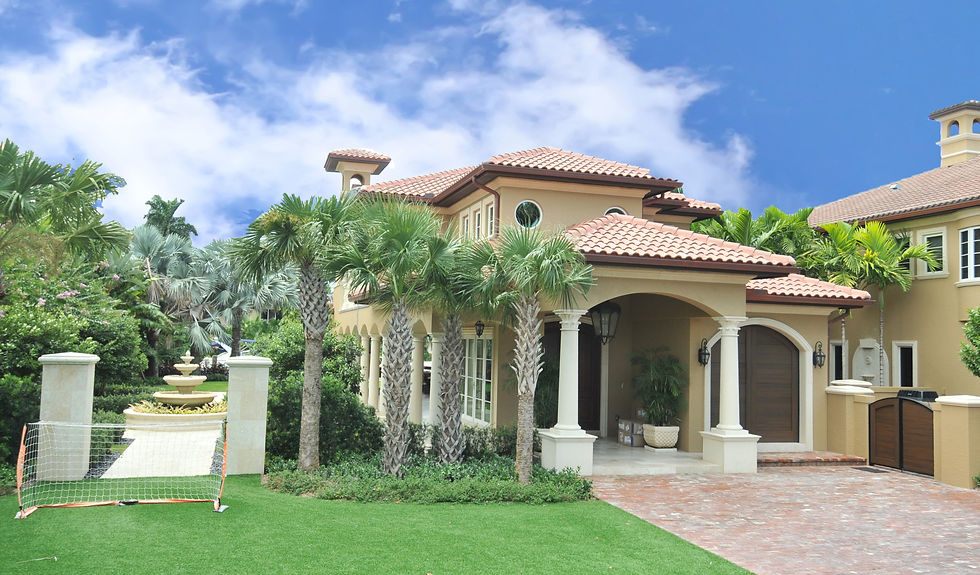
single family homes
Although our preference is to design and build your project from start to finish, we will also work with your architect's drawings to build your project. Should you wish to develop a virtual reality walk-through of your potential project, we can deliver. Our gallery of images includes some of our favorite projects that we custom designed and built.
*5500 square foot addition in Seven Isles that was featured on the 2016 Fort Lauderdale Garden Tour. This project included over 3000 square feet of outdoor living space, custom gardens, a pool redesign and a smaller scale soccer field with artificial turf.
*2800 square foot renovation in Seven Isles also featured on the 2016 Fort Lauderdale Garden Tour. The project included a total interior and exterior renovation as well as landscape/hardscape design, pool redesign and interior design.
*3000 square foot flood remediation in Rio Vista. Complete restoration including kitchen, family room, dining room, offices, bedrooms, laundry room and wine cellar.
*750 square foot second story addition including master bedroom, bath and loft. The kitchen and living room on the first floor were also renovated.

Seven Isles Fort Lauderdale including a small-scale soccer field with artificial turf by Trebbi Custom Construction

Seven Isles Fort Lauderdale entrance to Garden with Landscape Design by Trebbi Custom Construction

conceptual design with sketch up of single family home renovation

Seven Isles Fort Lauderdale including a small-scale soccer field with artificial turf by Trebbi Custom Construction