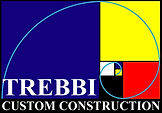#DESIGNBUILD 101 with an Architect and General Contractor
- ktrebbi

- Nov 9, 2025
- 2 min read
As both a Registered #Architect and #GeneralContractor, Ron Trebbi's thirty plus years serving the Fort Lauderdale area has shaped him to become a true #designbuild expert. The often painful and expensive process of new custom #homebuilding and #renovation can be simplified by hiring someone to coordinate the entire team while acting as the Owner's advocate throughout the entire process.
The Design-Build Institute of America was established over twenty-five years ago and does an excellent job of providing very detailed information regarding design-build. They didn’t invent the design-build process, but they set about to perfect it and to share it with a wider audience.
DESIGN-BUILD vs. TRADITIONAL PROJECT DELIVERY

Owner manages only one contract with a single point of responsibility. The designer and contractor work together from the beginning, as a team, providing unified project recommendations to fit the Owner's schedule and budget. Any changes are addressed by the entire team, leading to collaborative problem-solving and innovation, not excuses or blame-shifting. While single-source contracting is the fundamental difference between design-build and the old ways, equally important is the culture of collaboration inherent in design-build.

The Owner must manage two separate contracts which all-too-often creates an adversarial relationship between the designer and the contractor. If something goes wrong or an unforeseen circumstance requires changes, the designer and contractor blame one another for the cost overruns or schedule changes, often leading to litigation and delays which add to the project cost.
TREBBI CUSTOM CONSTRUCTION
DESIGN-BUILD PROCESS WITH RON TREBBI, AS BOTH ARCHITECT AND GENERAL CONTRACTOR
Phase 1
A detailed list of objectives to be accomplished by the Project and a Program Sketch over Site Plan/ Floor Plan of the property is created to identify the Scope of Work and possible design solutions. An initial budget estimate is created for the individual projects from square foot costs of similar projects and similar scope, tailored to the building size and desired level of fit and finish to help guide the Owner to a Scope of Work that will work within their desired budget.
Phase 2, 3 and 4
Based on the results of Phase 1, the Project is further developed, detailed and reviewed with the Owner, Sub-Contractors and Building Department in order to produce a project that fulfills the Owner's Goals and can be built On Time and On Budget .
Phase 5.
Construction is accomplished based on the permitted documents described by the previous work phases and is typically completed on a time and material basis at cost plus 20%.
Phase 1, 2, 3 and 4 services fees are invoiced as accrued on an hourly basis.
A retainer is provided prior to starting phase 1.






Comments